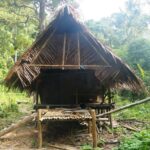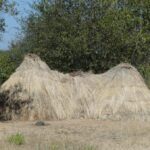Jahai huts, characteristic of the Semang Orang Asli people, exemplify the widespread use of bamboo as a material for floors and sidewalls. The Jahai people settle in and near the area of the Royal Belum State Park in Perak, Malaysia, and they showed the author in this area how they built their huts. In this article, we will not focus on thatching the roof, but rather examine how they create the sidewalls.
The Jahai people live in small clusters of homes in remote areas near the lake. Typically, each cluster (also referred to as a village) comprises between 6 and 8 Jahai huts. Most of the inhabitants of these clusters, or villages, are hostile to outsiders, and especially to foreigners. There are very few villages in the area where the village head and the elders accept outsiders and foreigners. Outsiders are typically a Malay nurse and a doctor, who regularly visit this village and provide health services. And Pakistani traders are visiting them with their boats, who are allowed to sell their toys and gimmicks. I used the services of a local person, who arranged my visit to them.
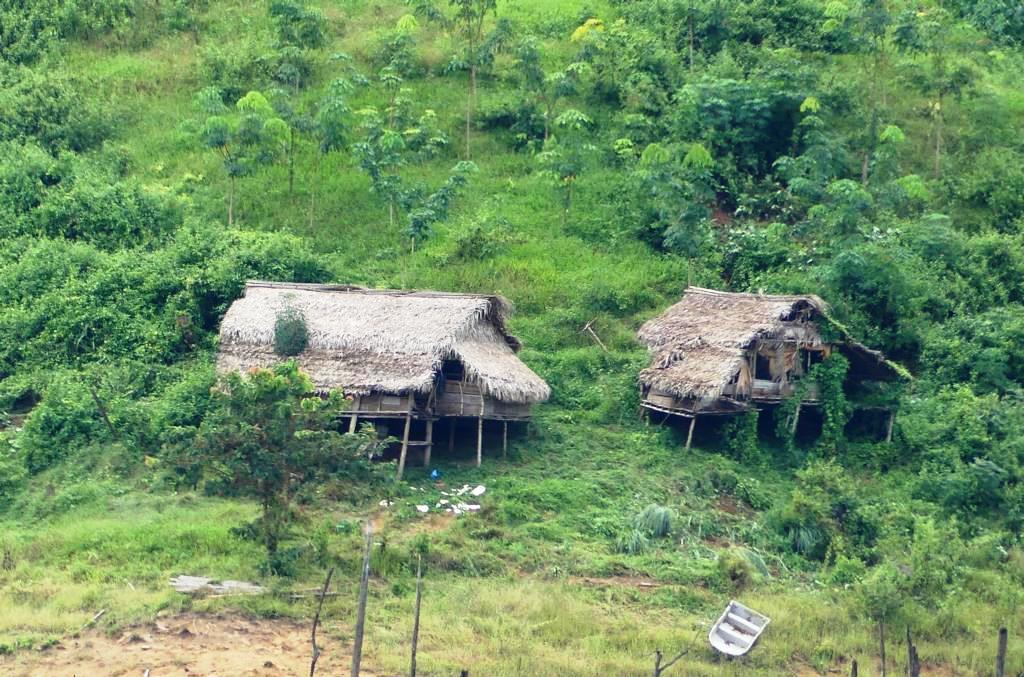
Besides the simple huts described in the following, the village chief had a hut covered with wooden planks, which featured a real door and adjustable glass windows to improve airflow.
Jahai hut design
Generally speaking, simple Jahai huts consist of a wooden pole frame, which is covered on the floor and sidewalls by flattened bamboo and has an oversized thatched roof. Nowhere is the settling ground flat; the stilted huts, therefore, and in most cases, are set up angled against the terrain.
In the following pictures, two typical simple Jahai hut designs are shown. On one of them, the sidewall has vertically stacked and flattened bamboo screens, which is the most common practice.
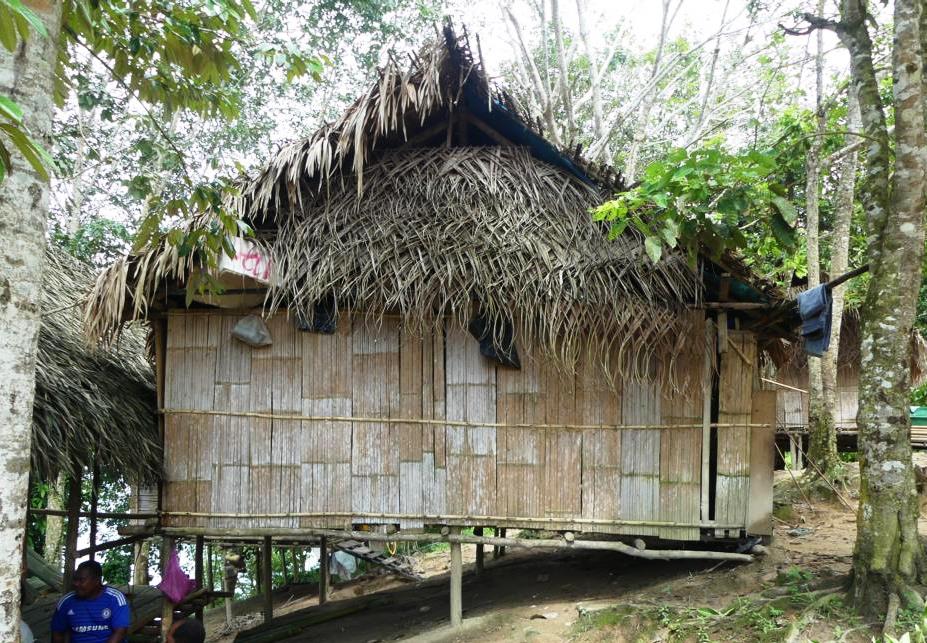
Another Jahai hut utilizes the flattened bamboo screens stacked horizontally. This seems to be an exception.
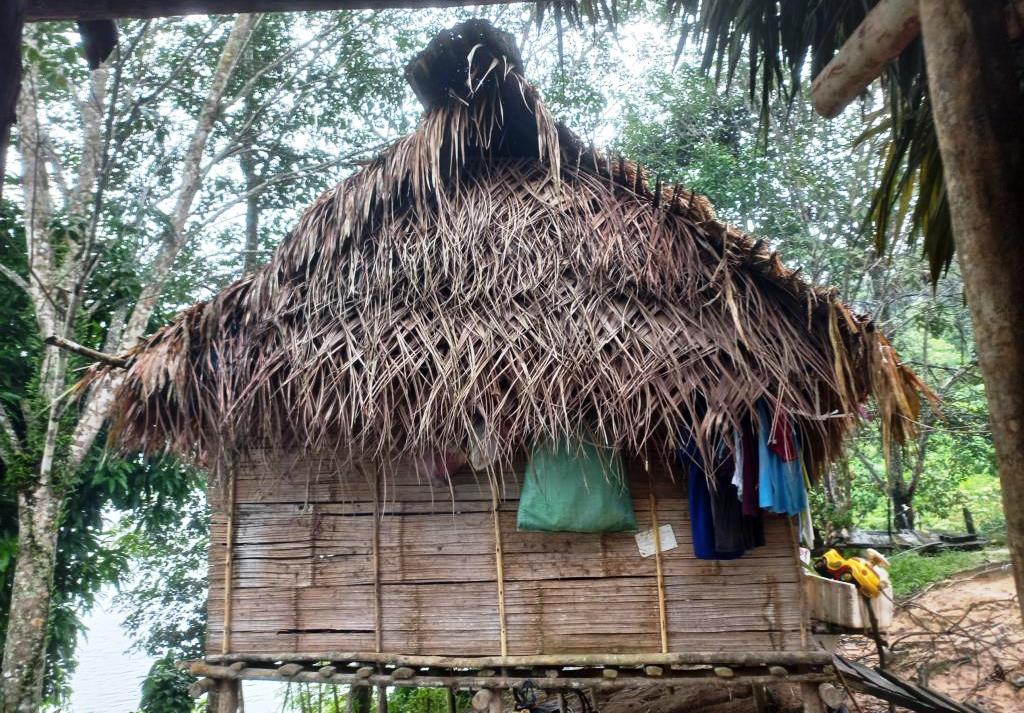
Materials used
With straight wooden poles, a frame will be erected, which outlines the future hut’s shape. The upright and horizontal posts and poles around the future hut cubicle have a diameter of about 12 cm (4 ¾’’). In comparison, the angled and horizontal poles holding up the floor and roof use smaller-sized poles with diameters between 7 and 10 cm (2 ¾ – 4’’), which is the same size range for the reinforcement poles in between. Most of the poles used for building the hut were debarked, but the posts were not.
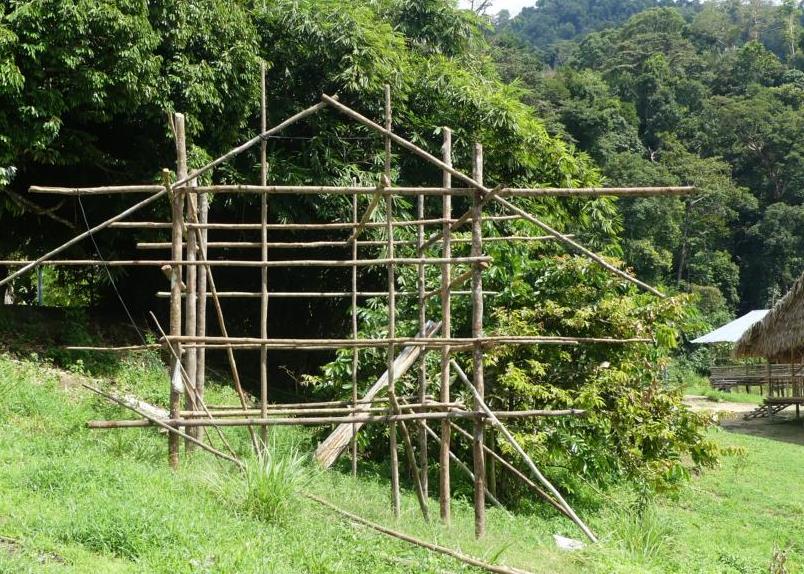
For the floor and sidewalls, freshly cut and large-diameter ‘Sweet bamboo’ is used.
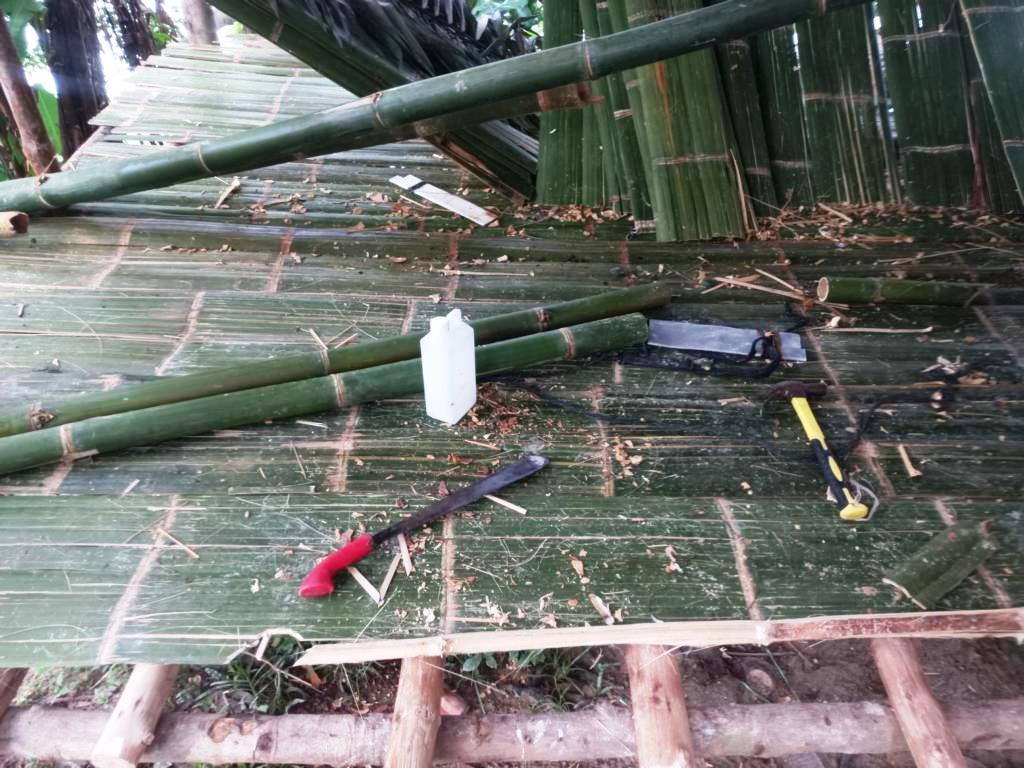
Building the sidewalls
First, the bamboo sections will be cut open with one long slit on one side. With a parang, further small slits will be hewn into the length of the bamboo tubes in such a way that the bamboo wood still holds together, but the bamboo tube can now be laid flat onto the floor. In this way, a bamboo panel is created, which can now be used for either elastic flooring or an airy sidewall.
Before nailing these panels to the sidewalls, the septa (the wooden disc inside the bamboo culm at the node area) will be cut away to receive a flat bamboo panel. Nailing these boards to the wooden frame is done so that the green, smooth outer layer of the bamboo faces inward—the rougher, inner bamboo tube faces outward.
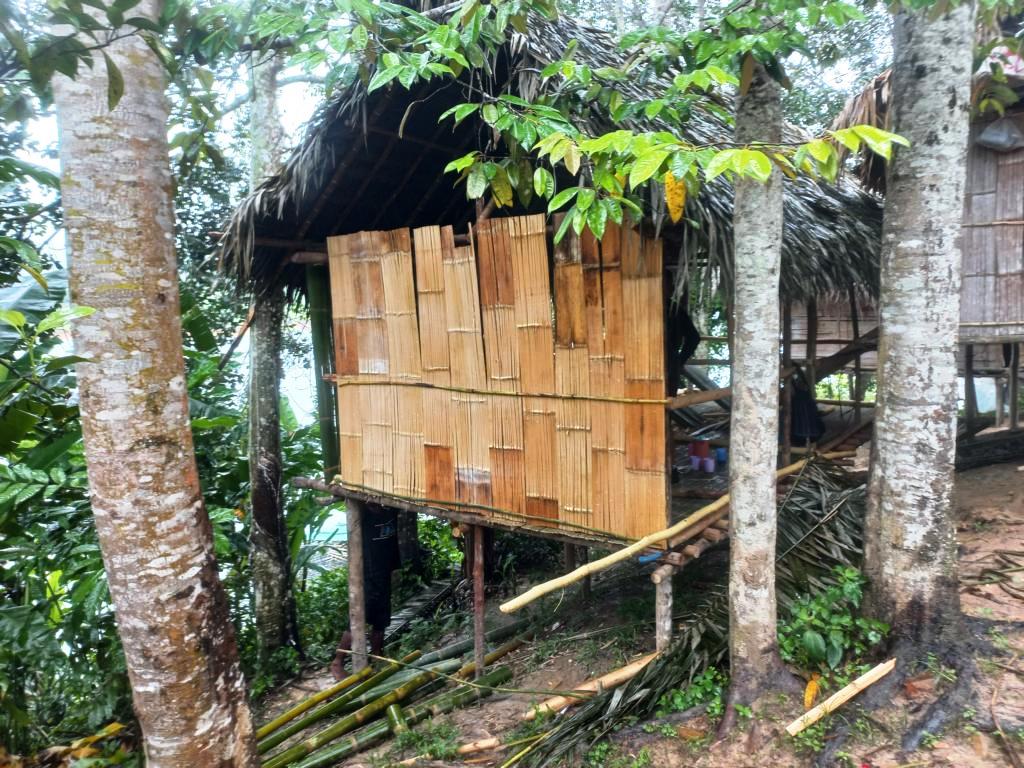
Building a new hut was big news in the village. One craftsman was working, and one was helping him by setting up and holding the panels for nailing. Nine men of the village were also sitting around, having a smoko, and each one had another creative idea of how the craftsman should do his job.
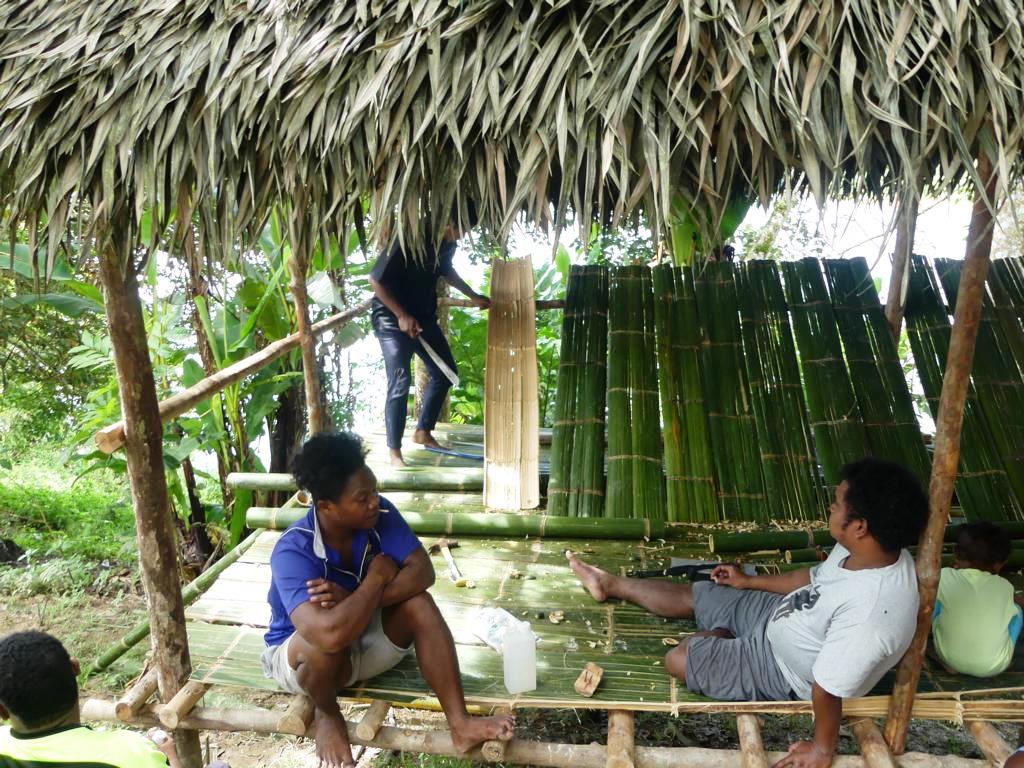
It was similar to the workers of government-controlled railways in certain European countries: one person working and ten acting like managers.
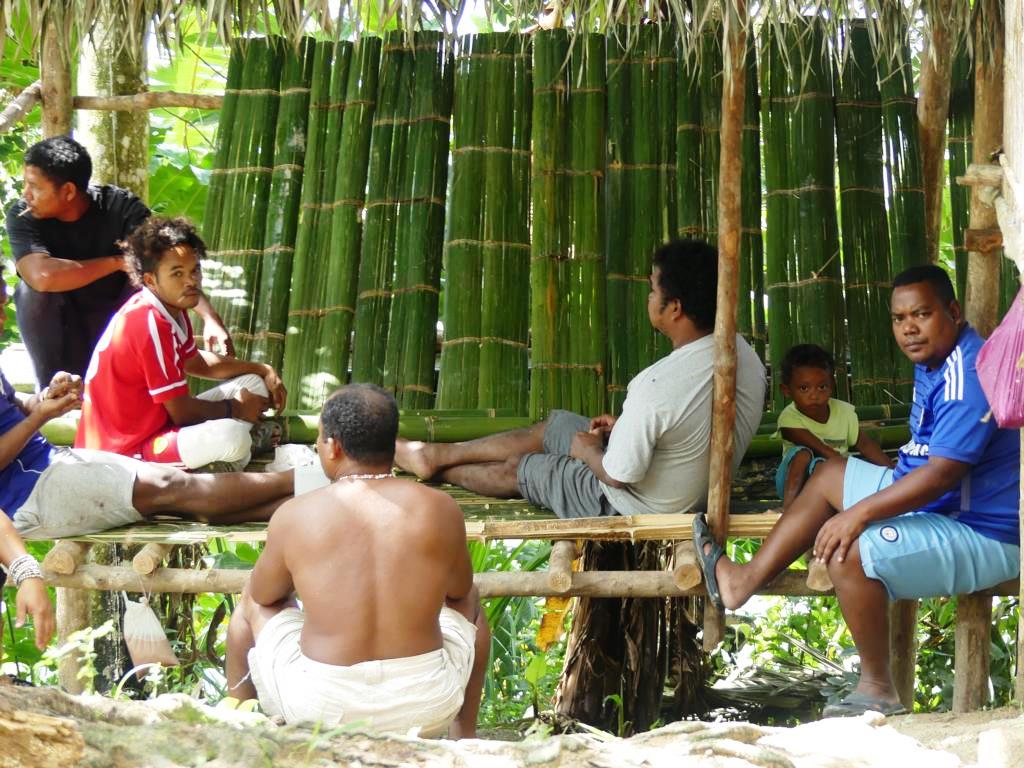
Door and window openings
There are no window openings in the sidewalls. Only the triangle-shaped gable area under the roof remains open and will be protected against rain by a thatched side roof. The air can flow freely from one gable to the opposite one, and the air can also flow through the semi-connected bamboo panels.
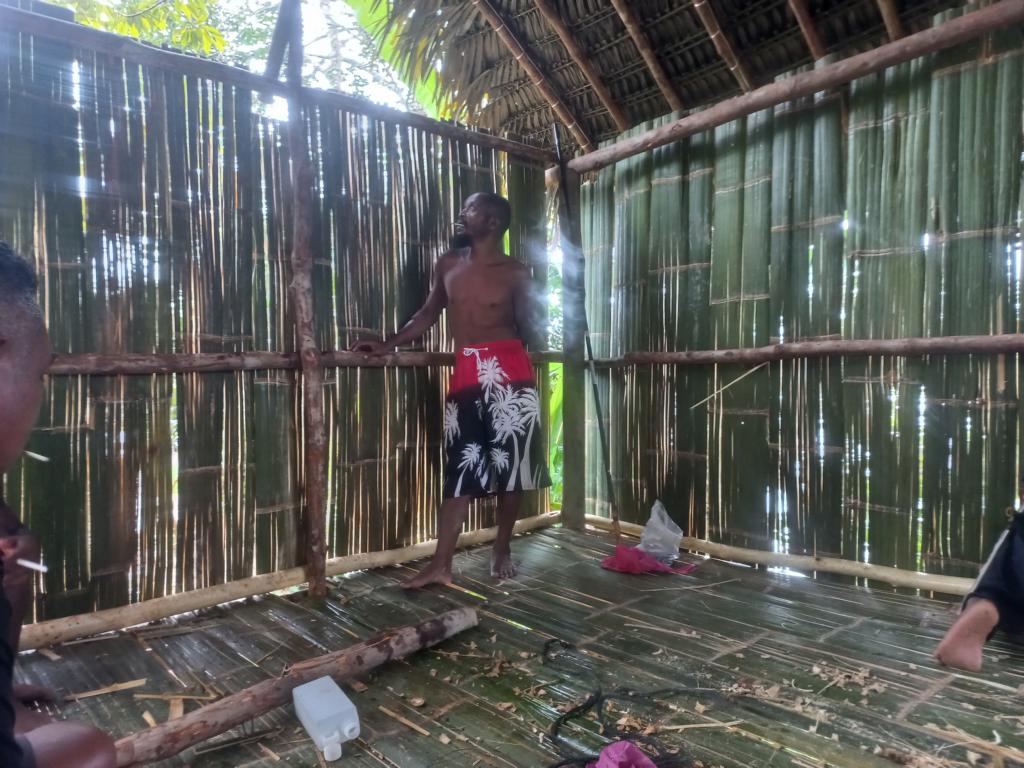
An opening in the bamboo panels acts as an entrance. A door in the ordinary sense for closing the room could not be seen in any of the simple Jahai huts.
Fireplace
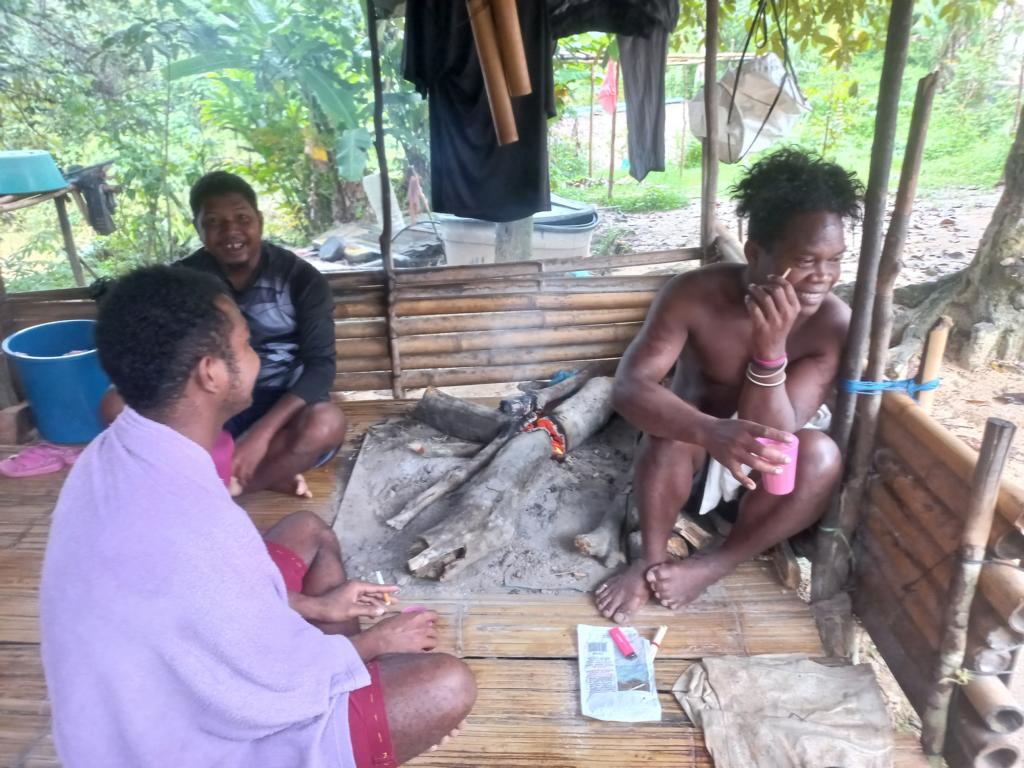
Each hut needs a fireplace to ward off the cold during the rainy season and for cooking. To do this, a roofed bamboo platform is built next to the hut. Soil is laid on the bamboo floor, and an iron sheet is placed on top to contain the ashes. The fire is lit on the sheet. It is unclear whether a German safety engineer would approve of this setup. However, the fact remains that few Jahai huts burn down because of these fireplaces.
Lessons learned about building sidewalls for simple Jahai huts:
- When building Jahai huts, initially, a framework of wooden posts and poles will be erected.
- For the sidewalls, tubes of sweet bamboo will be slit and flattened.
- These flat bamboo panels will be nailed to the wooden posts of the sidewalls and the floor.
- There are no windows, and the entrance is a hole in the wall, rather than a door.
.




