Stone huts on the northern side of Mount Etna in Sicily were built at least since pre-Hellenic times, around 4,000 BC. The building materials were basalt blocks from eroded lava at this location. The builders used dry-stone wall construction without mortar. The pseudo-domed roof for the upper layers was an elaborate design, which would not have withstood earthquakes or stronger volcanic trembles. These stone huts were still in use until the 1930s and nearly all of them are abandoned now.
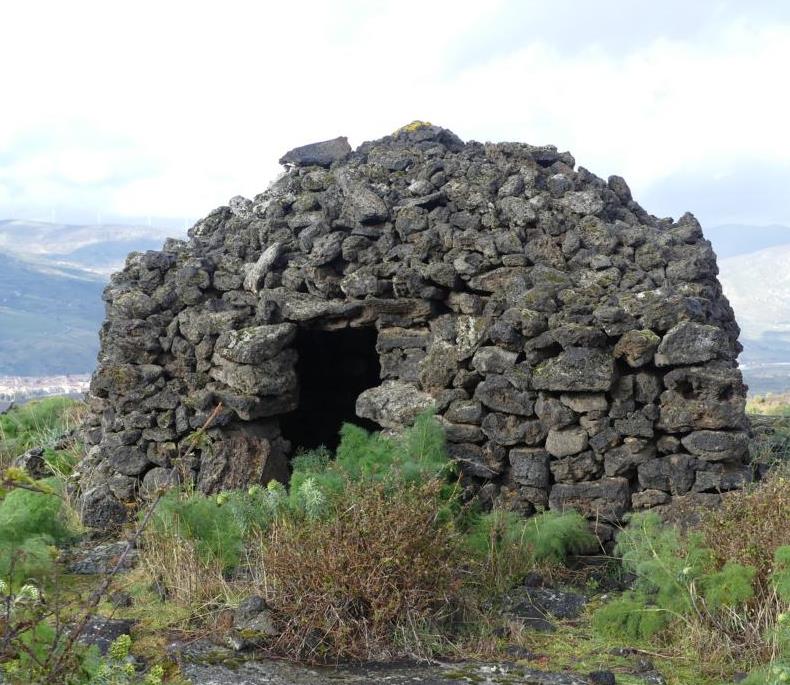
Locations of stone huts
The climate around the Mediterranean Sea is mostly hot and dry. Vegetation at the shores is often scarce. This led over historic times to rocky landscapes. Farmers had to remove the rocks from their fields and piled them up in convenient places nearby. This led to extensive stone walls, rock piles, and stone huts around all areas facing the Mediterranean Sea. Stone huts, therefore, can be found everywhere, from Spain to Turkey. Italy is famous for its ‘Trulli’ in Apulia province and similar designs in many other areas. In this article, Marco Miosi describes the plethora of stone huts in Italy.
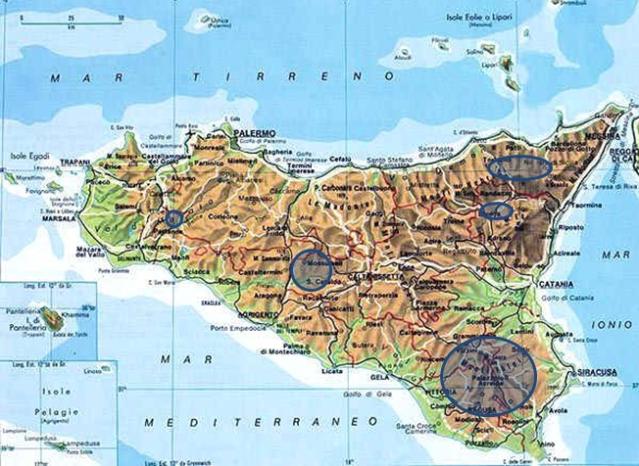
There are five concentrated areas of stone huts in Sicily. One of them is located on the northern slopes of Mount Etna. Only basalt or other mafic rocks from lava are used to construct the huts there. The position of these stone huts was chosen in places that were naturally protected from wind and flooding from rain waters. They were preferably built on slight slopes with a flat terrace in front of the hut. Most huts were placed directly on exposed lava flows to maintain static stability. Their entrance always faces southeast. This way, the sun can warm the entrance in the morning. At the hottest part of the day and until evening, the entrance lays in the shade.
The author took all of the pictures of six different stone huts in this article (except the map and the drawings) in an area south of Randazzo, around the road to Bronte.
Local naming
The local naming of these stone huts at Mount Etna differs. In the village Montalbano Elicona dialect, they are called ‘Cùbburu.’ Other locals call them ‘Cubburo’ (also Cuburro, Cuburo, Cabburo, Caburro). In various areas of the Messina province, they are called ‘Cubo’ or ‘Cuba.’
There are two explanations for the root of these local names. One is that it is based on the word ‘gubba’, which means ‘dome’ in Arabic. Furthermore, the second explanation derives from the Latin word ‘cubescere’, meaning to sleep at a safe location. In literature, these stone huts are often called ‘Tholos’ from the Greek word τάφος.
Purpose of the stone huts
Due to their size and location, these stone huts were mainly used to provide shelter for shepherds during the day and at night if necessary. Such occasions were during the lambing season or when predators (e.g., †Canis lupus cristaldii, extinct around the 1920s) were nearby. They were large enough to accommodate a whole family but remained simple rooms without an internal fireplace, elevated beds, or a water cistern.
In addition to shepherds, the vine and pistachio growers in the area used these huts to rest and store farming implements.
Material used for construction
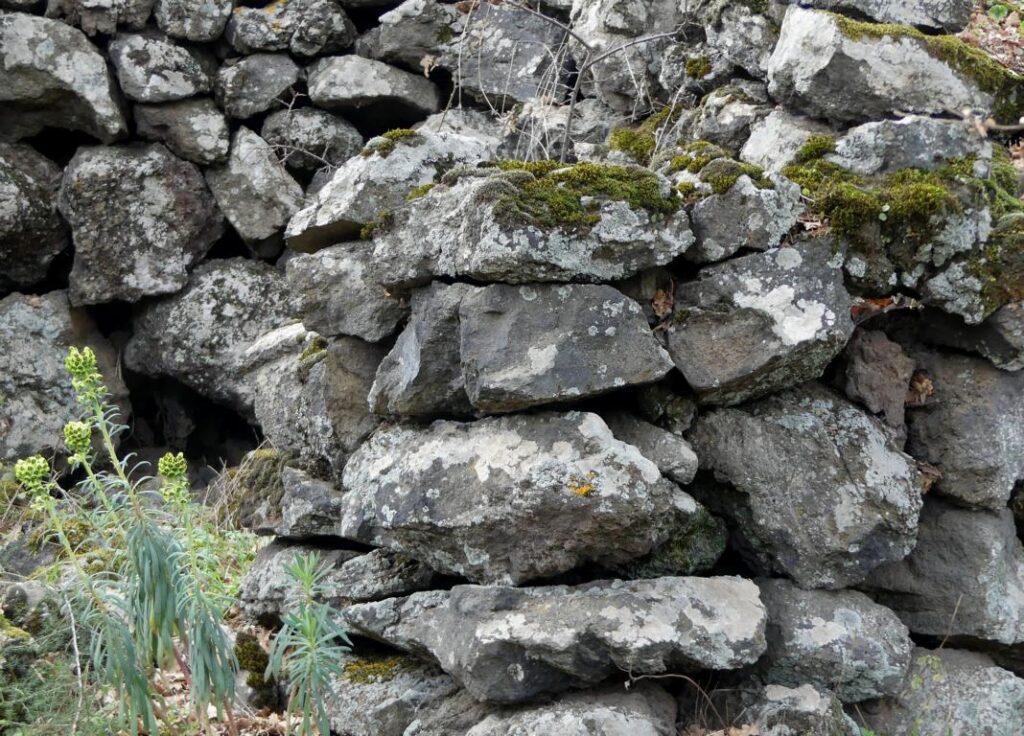
Material used for construction was always sourced near the building site’s surroundings. At the northern slope of Mount Etna, basalt and other mafic rocks from the lava flows were the available materials. This basalt was dense when it originated from the core of a lava flow. Alternatively, it appeared bubbly when gases in the lava tried to reach the lava surface, typical for the outer layers of a lava flow. These bubbles, however, are typically not interconnected, and water, therefore, cannot seep freely through the rock. However, water will migrate at a slow rate through the rocks by capillary forces.
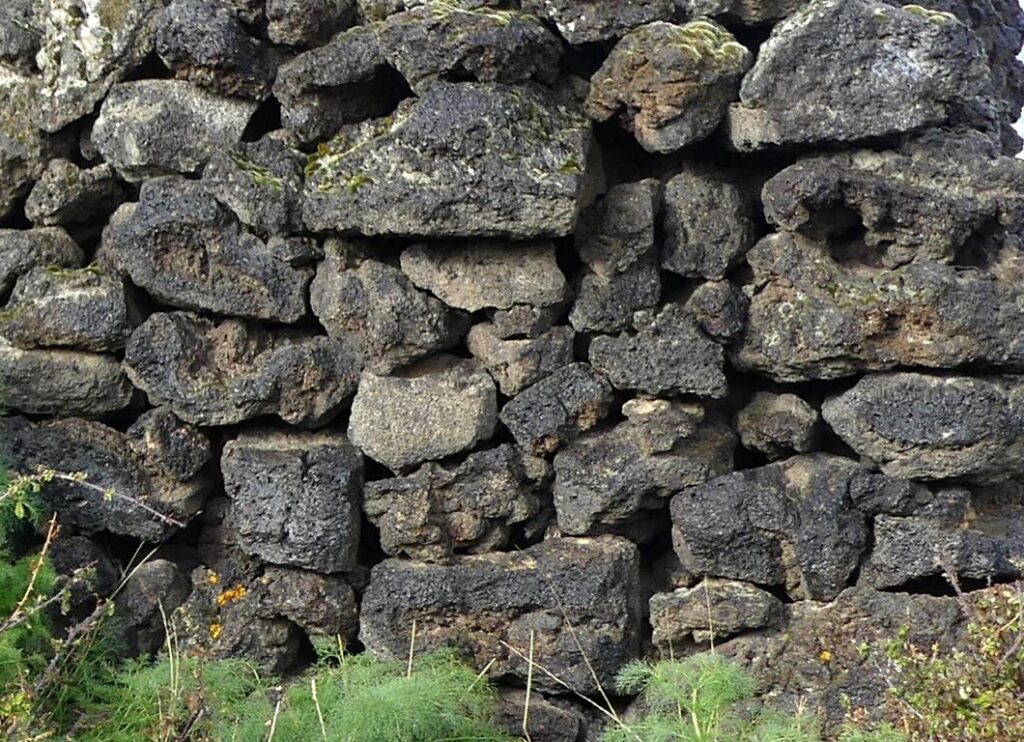
Basalt and other mafic rocks were mechanically split or broken to get the required sizes for the wall and dome areas.
Design features
Two different designs are standard. One is with an abutment for the dome-building stones. These huts have a high, straight wall and a relatively flat roof. This appearance from the outside is somehow misleading, as the dome inside the hut has the exact dimensions of a stone hut without an abutment.

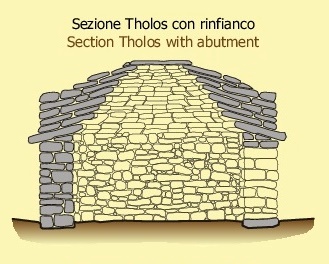
Picture: © Municipalities of Raccuja, Montalbano Elicona, Floresta, and San Piero Patti, see this link
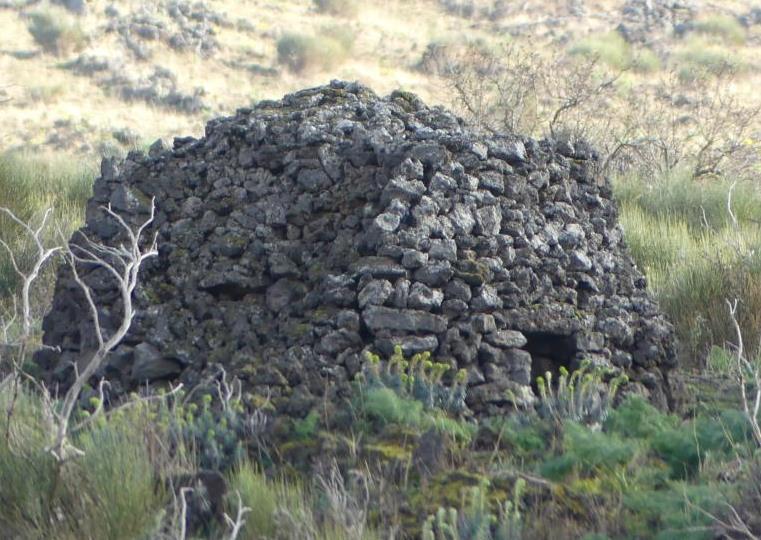
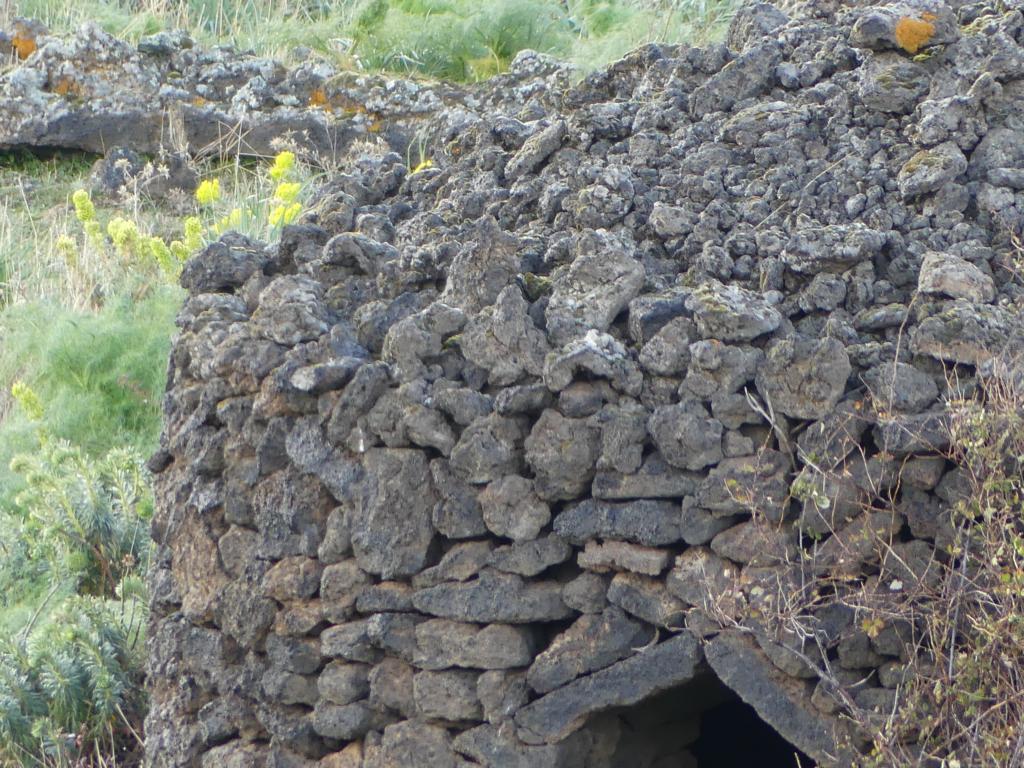
The other design variety of a stone hut is without such an abutment. The roof appears higher and more rounded from the outside than the design variety with an abutment.


Picture: © Municipalities of Raccuja, Montalbano Elicona, Floresta, and San Piero Patti, see this link
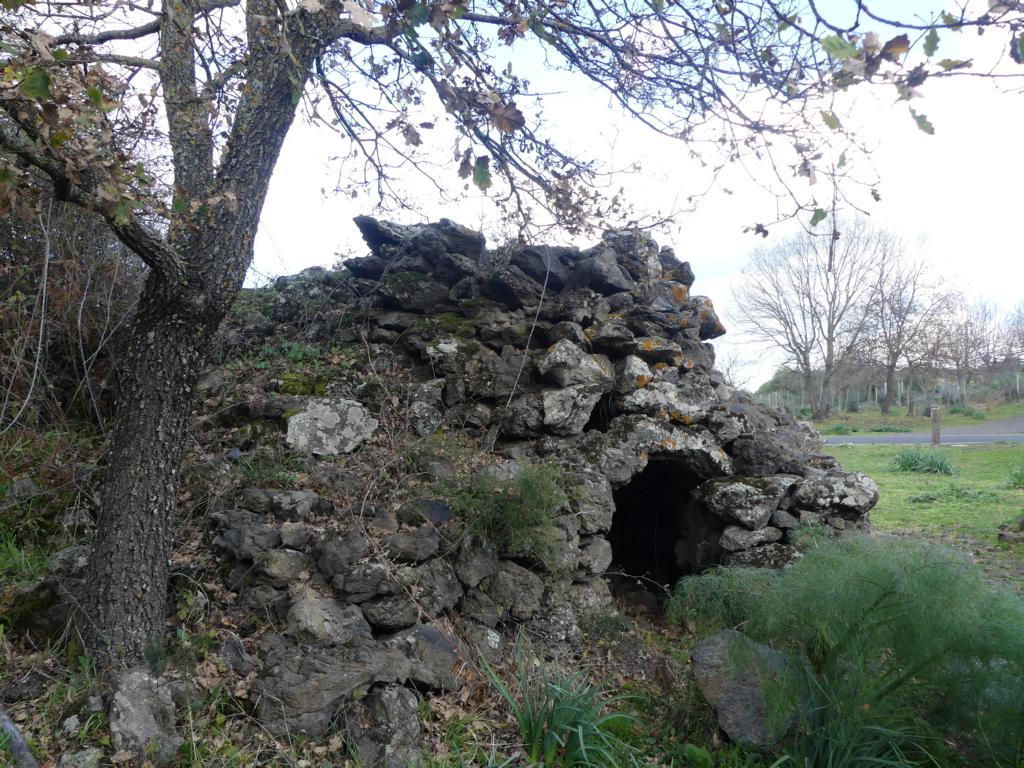
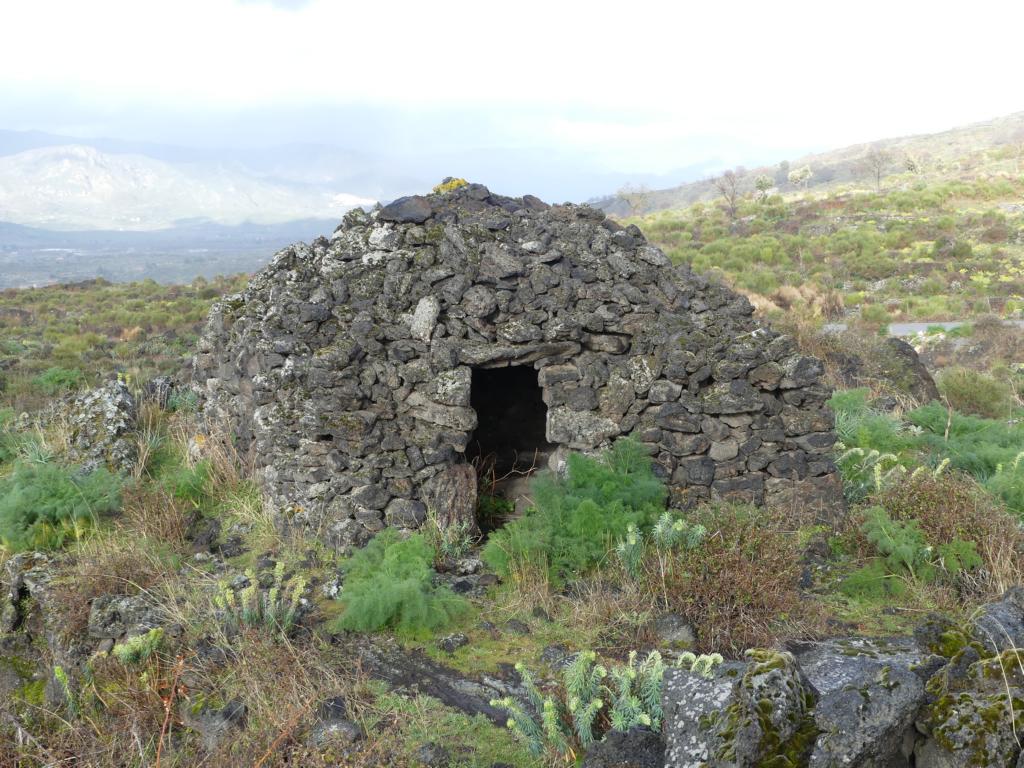
Generally, stone huts consist of a foundation base, a straight ring-like wall with an entrance, and a roof in the shape of a pseudo-dome, which is finally closed up by a stone slab. The biggest outer diameter measured for these huts was 3.8 m/about 4.2 yards.
Foundation
As mentioned, the builders always strived to build the stone hut directly on a lava flow for stability. However, as these huts were preferably erected on a slope to avoid waterlogging, a stone base of massive rocks had to be prepared for leveling the walls.
Wall and entrance opening
The wall itself consists of rings of two stones, which are interlinked by the rocks from above. The average thickness of the wall is about 80 cm / 2.6 ft. This leaves a net inner diameter within the hut of about 220 cm / 2.4 yards. Standing up entirely in the middle was possible in five of the six stone huts visited. In one of them, only a crouching position was possible.
Two different variations of the entrance design have been found: lintel beams and triangular arches. However, none of the so-called trilithic entrance designs, as described throughout the literature, was found. A trilithic entrance design uses two upright stones and one beam above.
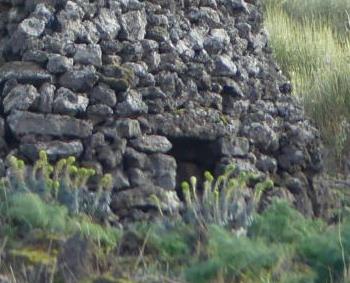
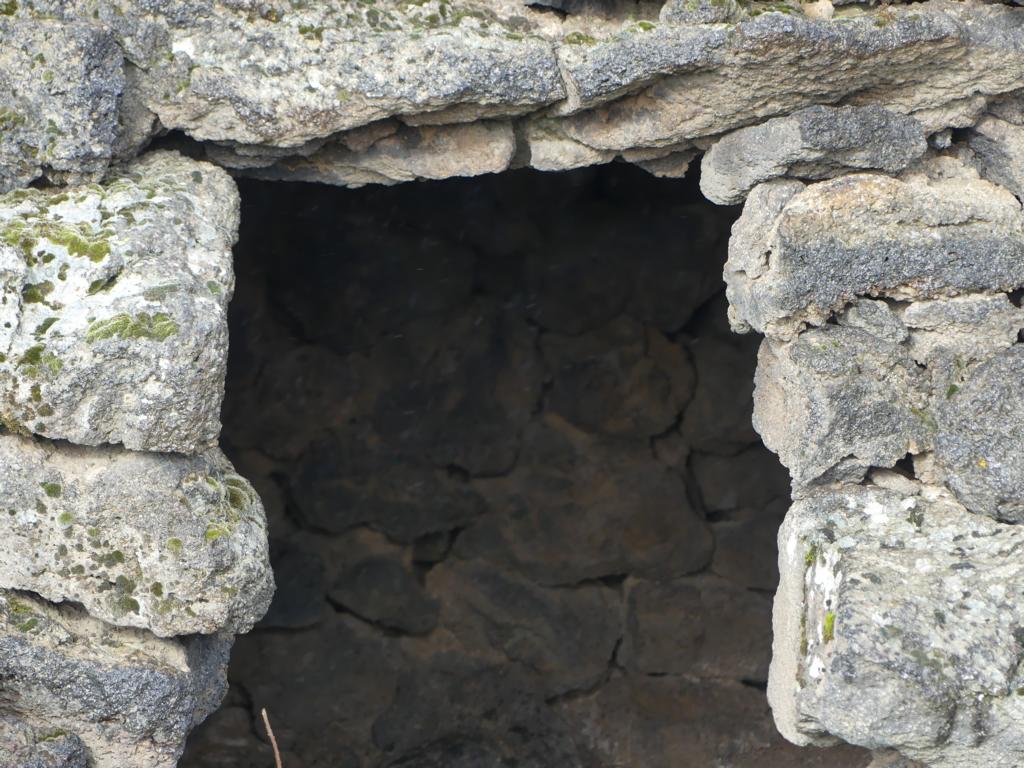
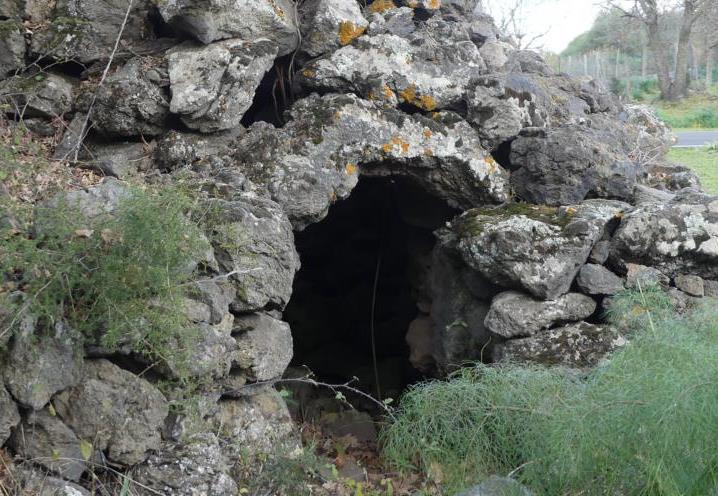
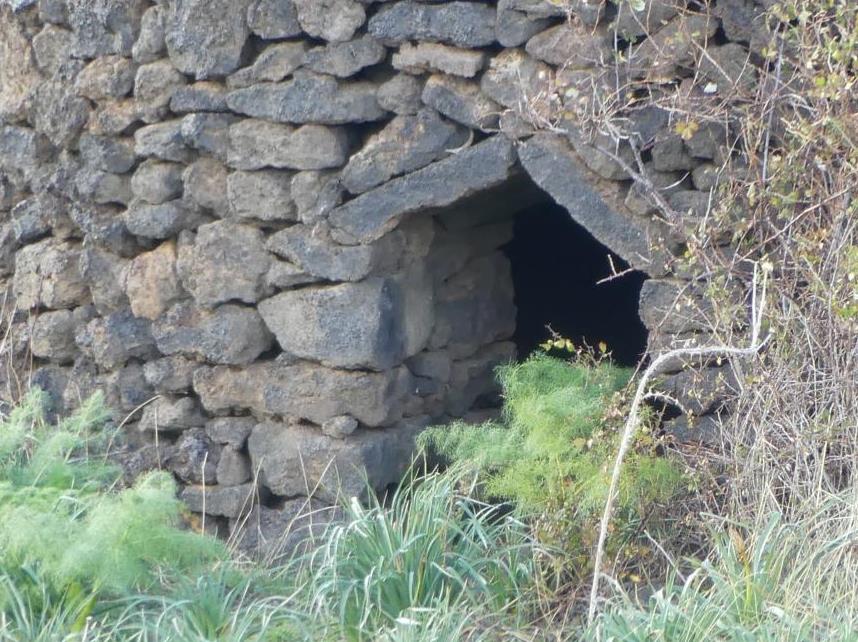
Dome
The dome design was already discussed earlier in variations with and without an abutment. The remaining center hole had to be covered by a flat slab of rock that was light enough. This was challenging to obtain in an area covered by massive lava flows. Therefore, this center hole was frequently left open, with the advantage of getting light into the dwelling and an updraft of fresh air.
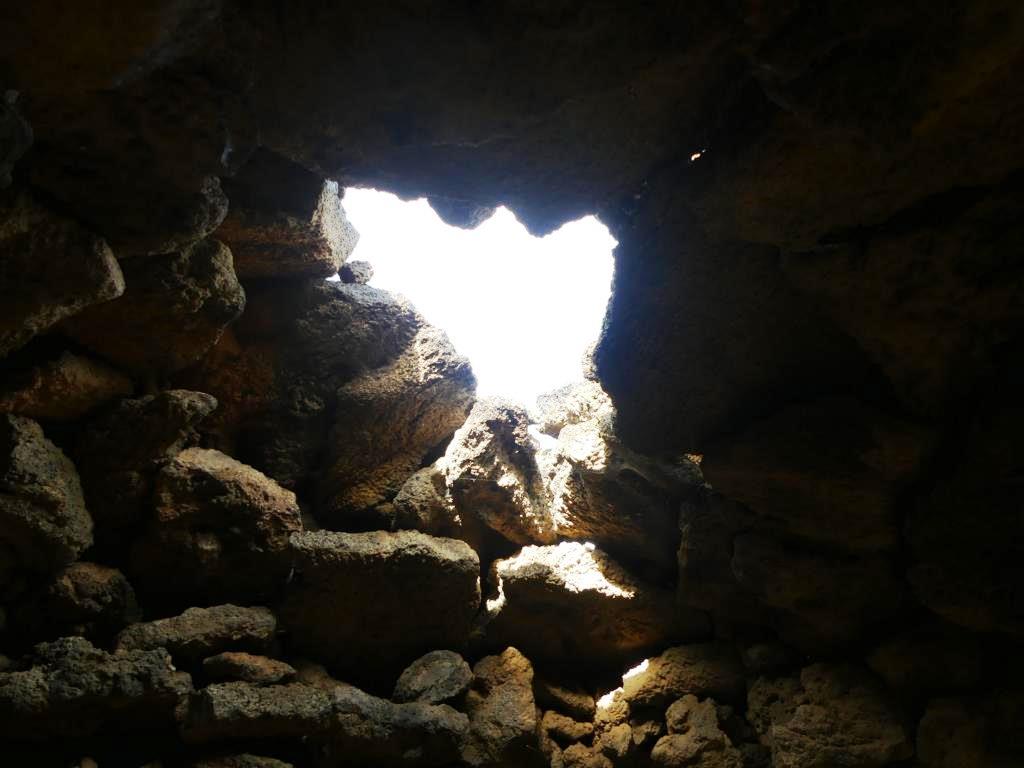
Stone hut assemblies
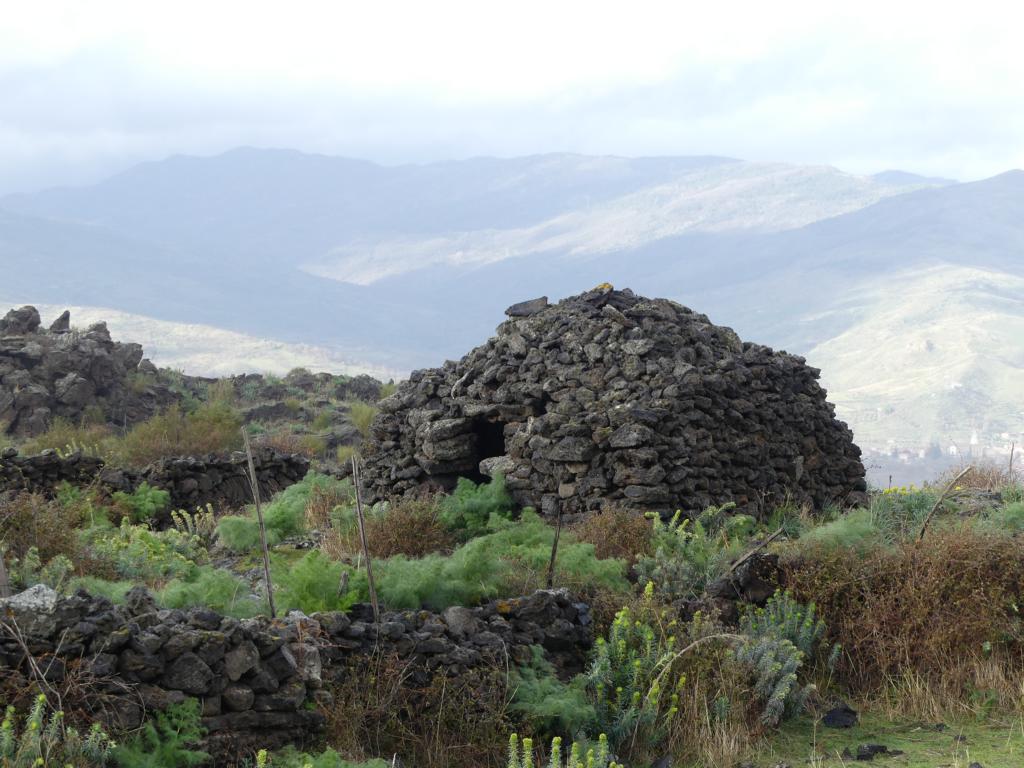
Most of the stone huts were found either free-standing or arranged in combination with stone walls. On my visit to six Cubburi, a second stone hut was built on another hut’s wall at two of them. The reason could have been that the first hut was too small for a family and had to be enlarged. Another possibility would be that sheep sought protection from weather or predators in one hut, and in the second one, the shepherd put up his dormitory.

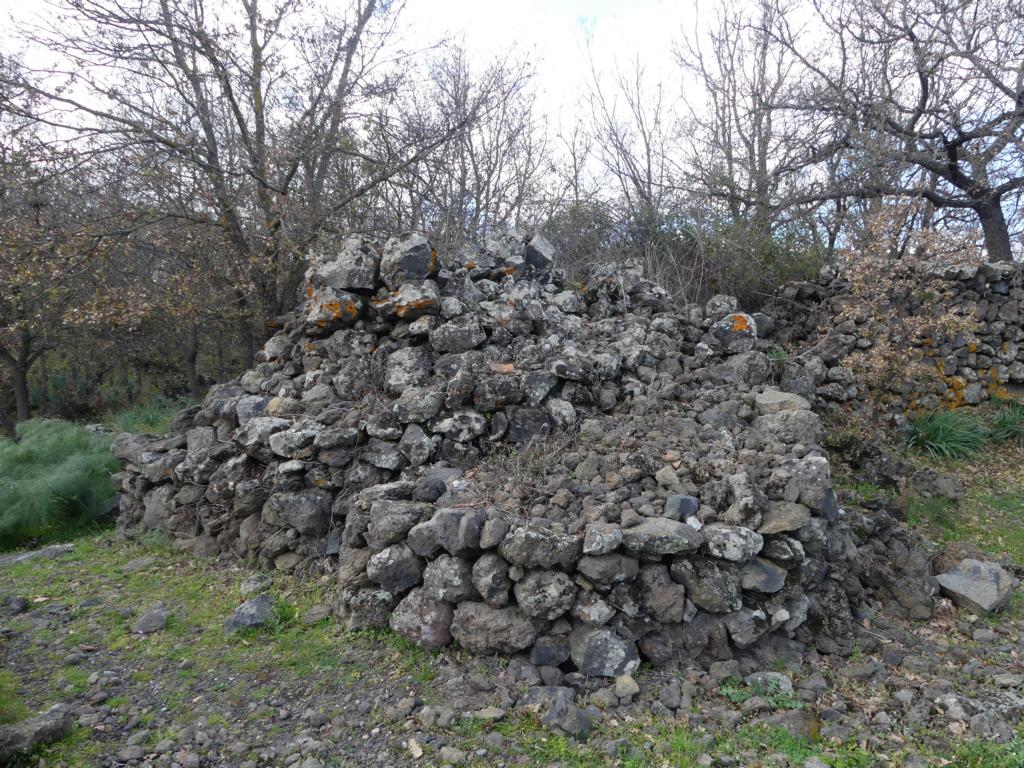
Lessons learned from stone huts at Mount Etna in Sicily
- Dry-stone masonry was utilized to build stone huts from basalt rocks on the northern part of Mount Etna.
- Such huts were already built in pre-Hellenic times and most abandoned in the 1930s.
- Most of these huts are located on private properties and are not being maintained further.
.




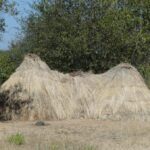
2 comments
Irene Lawrence
Thank you for this very interesting article. I have learned a lot from it and enjoyed reading it Mrs Irene Lorna Lawrence Johannesburg South Africa
Kurt Hoelzl
Madam,
It is a pleasure to hear that you liked the article!
Thx,
Kurt